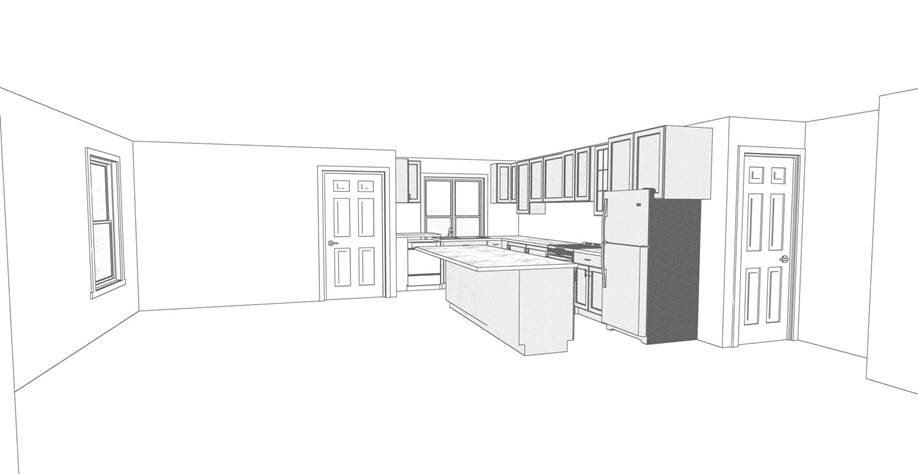
Packages
To make residential design services affordable. Jennie Leigh keeps overhead low, consults homeowners about steps they can take to minimize the designer’s time on the project, and offers clients the option to customize the amount of detail in the drawings to meet their specific needs and budget. In this way, the full spectrum of design services is offered to homeowners, from large, full-scale additions ... to new construction ... to small interior makeovers.
-

Package A - Builder
Plans may or may not meet basic/general needs for permitting, quoting, building/construction and banking purposes for the main & second floor.
To Scale Floor Plans (Main and Upper Floors)
To Scale Front Elevation
NOT included: 3D Renderings, complex notes, Flooring SF’s, Roof Plan, Foundation Plan, Material Specifications, Cross Sections, Details, Etc
** This package is intended for builders who have experience building, established relationships with trade contractors (insuring that “details” are not necessary), and are in good standing with local code enforcement authorities (indicating that there is a relationship/work history that stands alone that they are able to execute construction per code without written/drawn instruction). Should additional information be needed by individual municipalities in order to grant permit – it will be at an additional flat rate charge. Contact Designer for further information/quote.
-

Package B - Basic Design
Plans will include everything needed for permitting, estimating, building/construction and all banking purposes for the basement, main floor, second floor and exterior facades as needed.
To Include:
~ To Scale Floor plans
~ To Scale Exterior Elevations
~ To Scale Foundation Plan
~ Simple Roof Plan
~ Industry Standard Basic Electrical Plan
~ One cross section of house (as needed). -

Package C - Expanded Design
Plans will include everything as listed above, plus additional information and drawings to illustrate details not covered in the basic package, such as:
Square Footage Charts for Flooring Materials
Cabinet elevations/renderings for kitchen, bath, and possible living room built-ins (as applicable).
Interior 3D-elevations from multiple locations to visualize flow and consistency thru the plan.
2D & 3D layout/placement/arrangement of new & existing furniture pieces, rugs, lighting, etc.
Exterior 3D-elevations from multiple locations to comprehend changes to exterior façade and potential grade. (as applicable)
Research and consultation as needed and upon request on suppliers for “specialty items” as depicted on exterior façade drawings. (i.e. handrails, columns, moldings, shutters, wind vanes, chimney pots, silhouette of beam design, etc.)
Plot plan sketch for placing house on lot and rough driveway/sidewalk layout as applicable. (Can be purchased separately for $250)
Example of differences between Packages B & C

Package B Living Room Rendering

Package B Kitchen Rendering

Package B House Front Rendering

Package C Living Room Rendering

Package C Kitchen Rendering

Package C House Front Rendering
Package Add- On’s
Cabinet Schedule ~ Face Elevations & Dimensions (Uppers & Lowers; custom, semi-custom or off the shelf)
Finishes Packet ~ A compilation of HO & Designer images, magazine clippings, notes, “Honey-Do-Punch-Lists.” material pictures/selections, Designer Renderings, etc that may or may not be included in the construction documents. HO can select delivery in digital and/or printed format.
Window/Door Schedule ~ Chart of window sizes, grid patterns, opening styles, etc
Electrical Plan ~ Shows light fixtures, switches, outlets, floods, cans, dimmers, smoke detectors, cable, tv, etc.
ADMIN & MANAGEMENT SERVICES
Designer can also be hired to assist with:
Interviewing builders, subcontractors, vendors, etc
Interpreting, deciphering and selecting the bids/proposals
Contract review
Project Management
Background Checks on Potential Builders/Contractors/Subs/Vendors/Etc
Virtual Walk-Thru ~ Online 3D modeling, self-guided tour of project inside & out (possible VR capabilities depending on client equipment)





